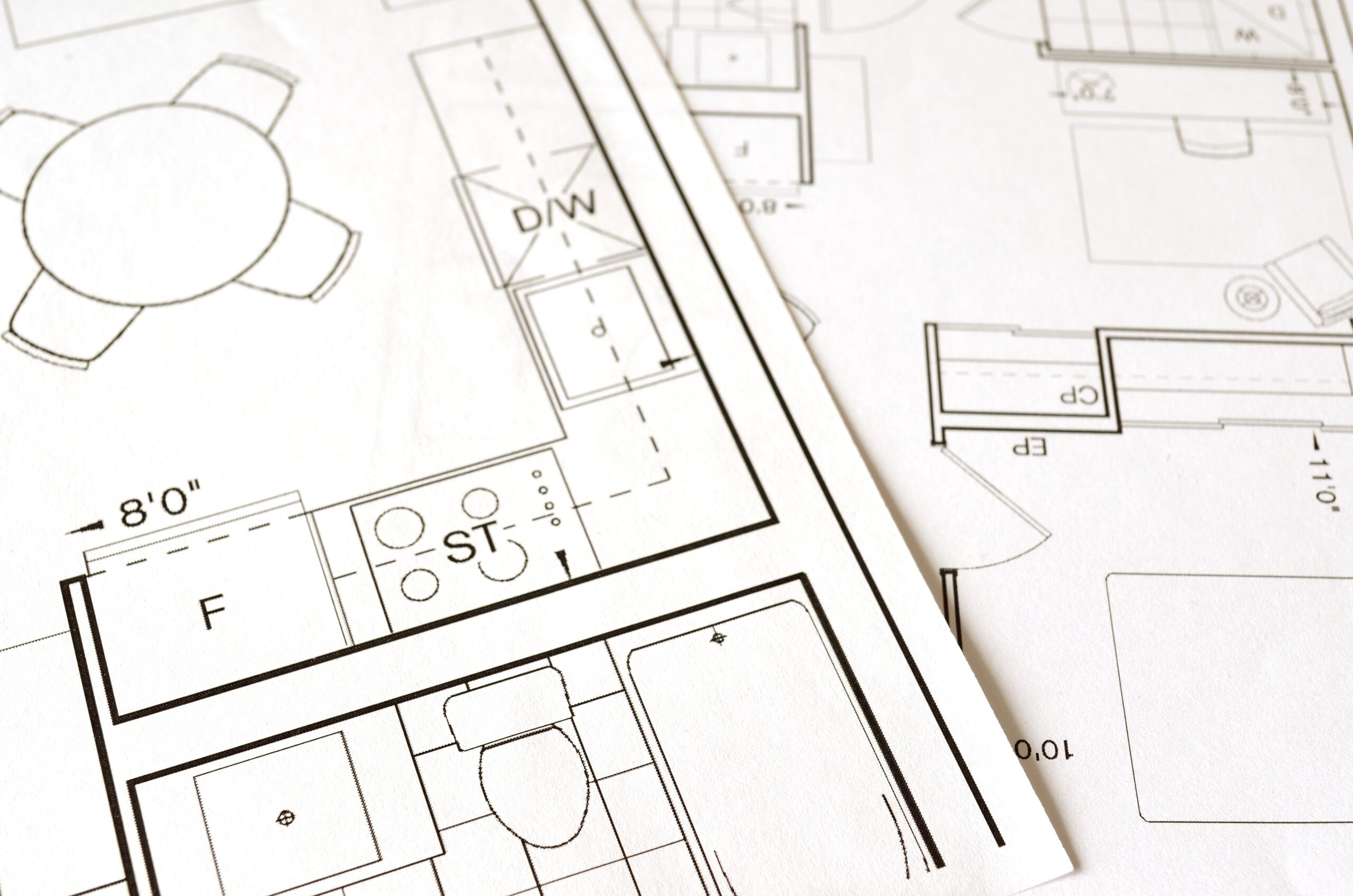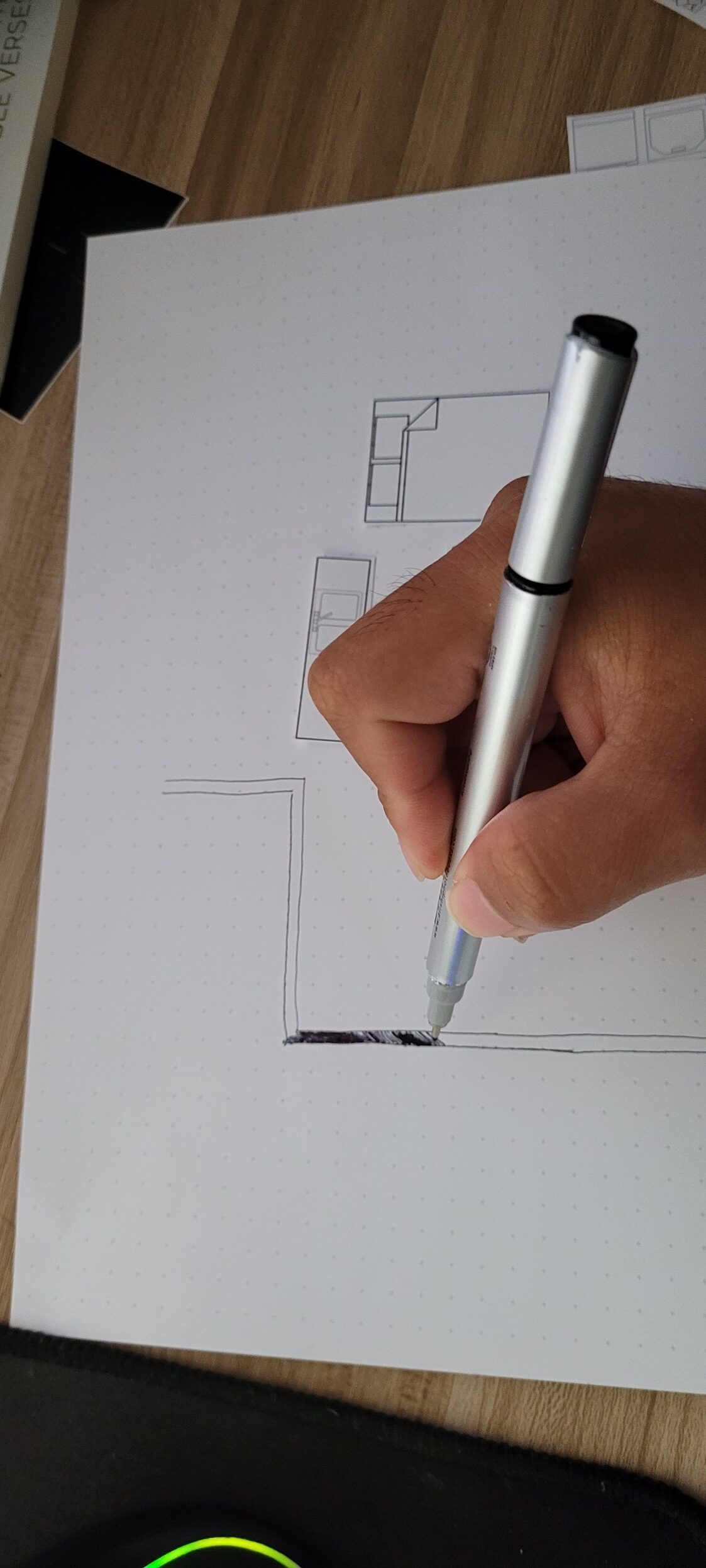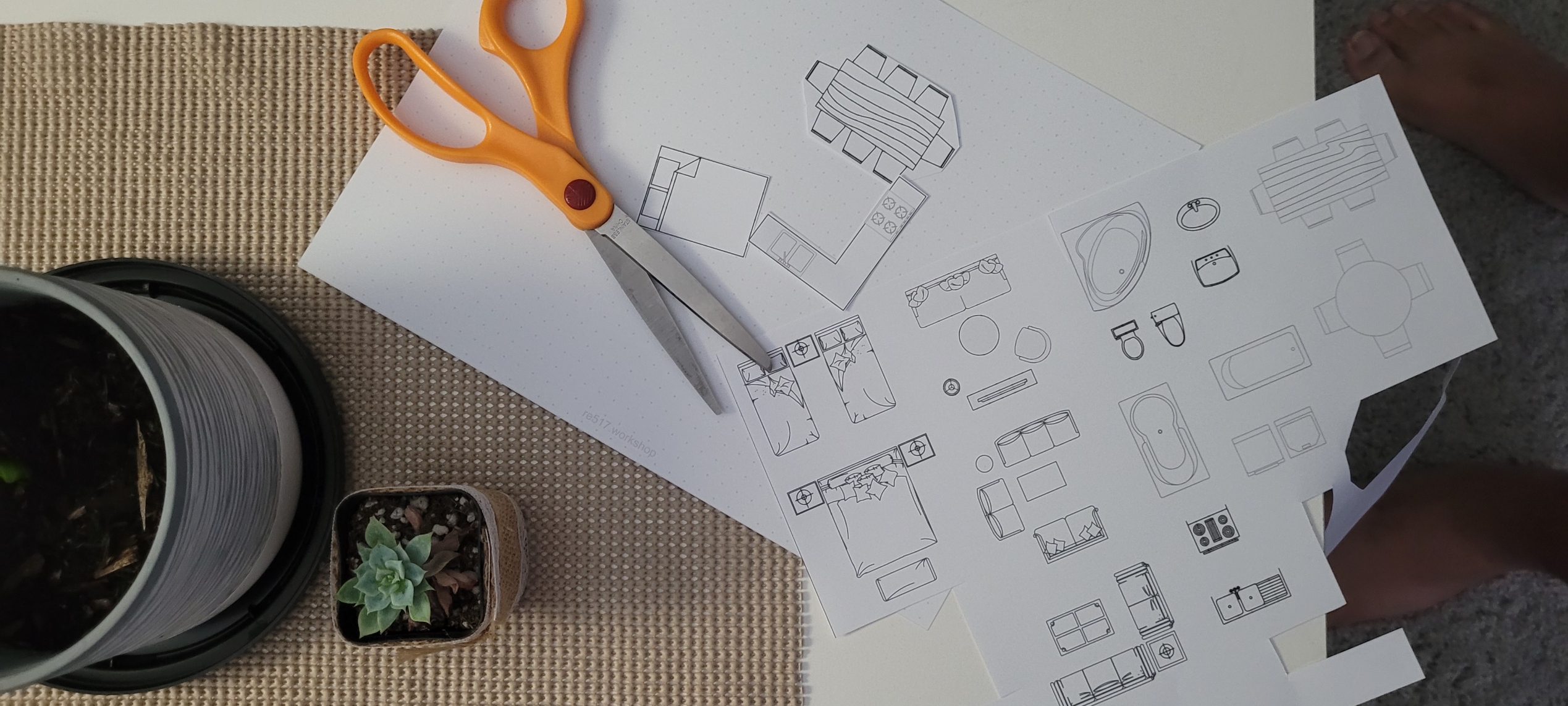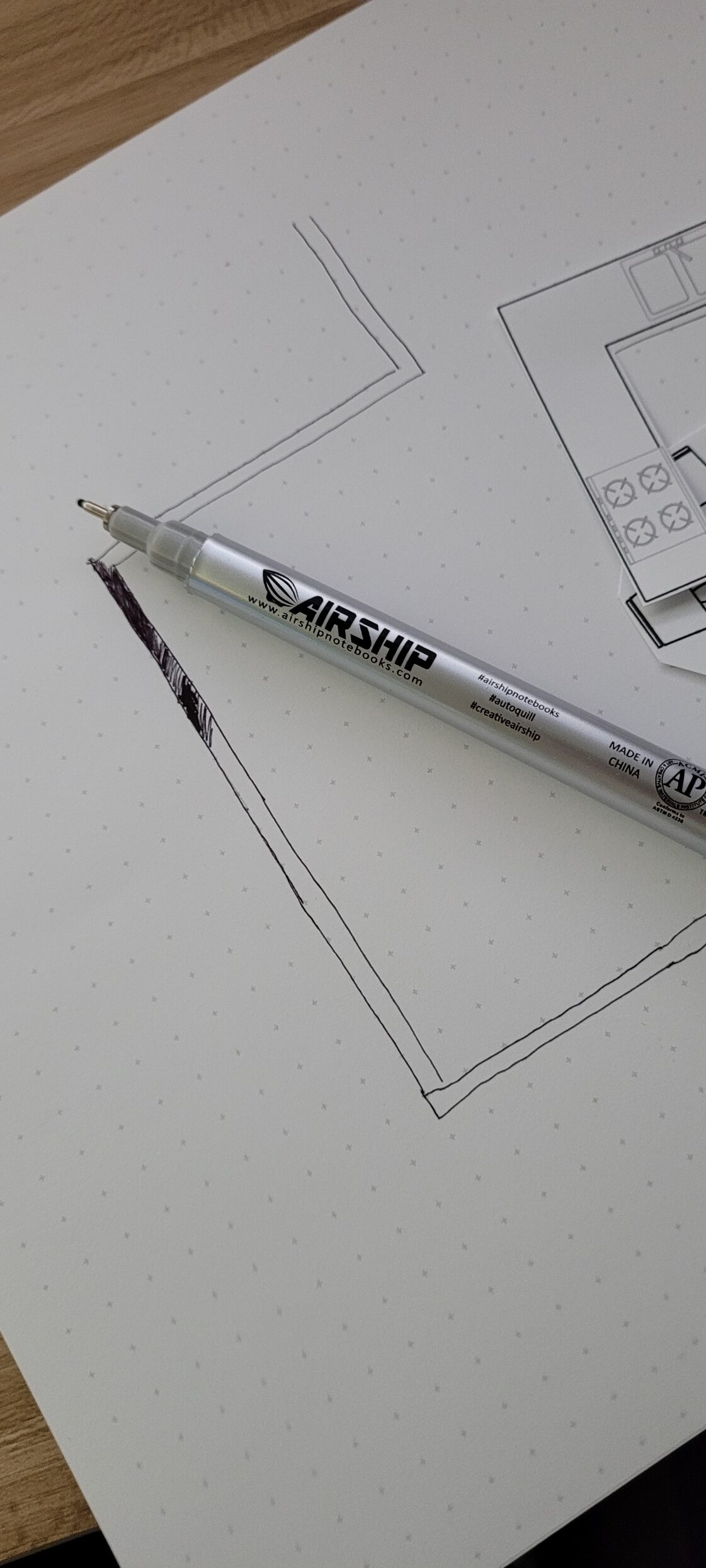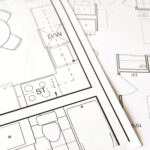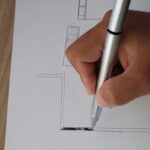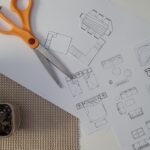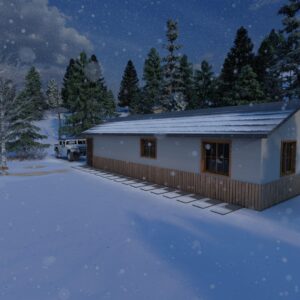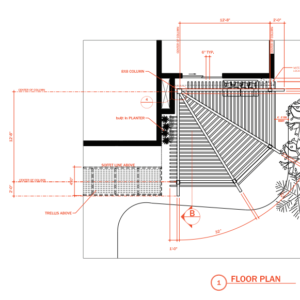Description
Easily test furniture and space arrangements in a matter of minutes with this PRINTABLE space planning diy template and floor plan grid!
Space Planning DIY makes space planning simple and straightforward… print, cut, and start planning.
What is included in the file
-A floor plan dotted grid
-Furniture pieces including sofas, sectionals, beds, chairs, tables, desks, dining tables, rugs, plants, people, and more!
-Perfect for living rooms, dining rooms, offices, bedrooms, and more!
-Helpful instructions to get started
HOW TO USE THE DIGITAL FILE
-Open and save the .PDF after purchase
-Print the .PDF
-Measure your space and transcribe it to the floor plan grid
-Cut out furniture pieces
-Start testing furniture layout ideas!
IMPORTANT NOTES
-Open and save the .pdf on your desktop computer, not your mobile phone.
-All measurements are in US Imperial units (feet and inches)
-No physical item will be delivered with the purchase of this download.
-All digital download orders are final and non-refundable.
-Colors may vary slightly from what is seen on the screen because of printer settings, paper quality, and ink. The image is grayscale.

