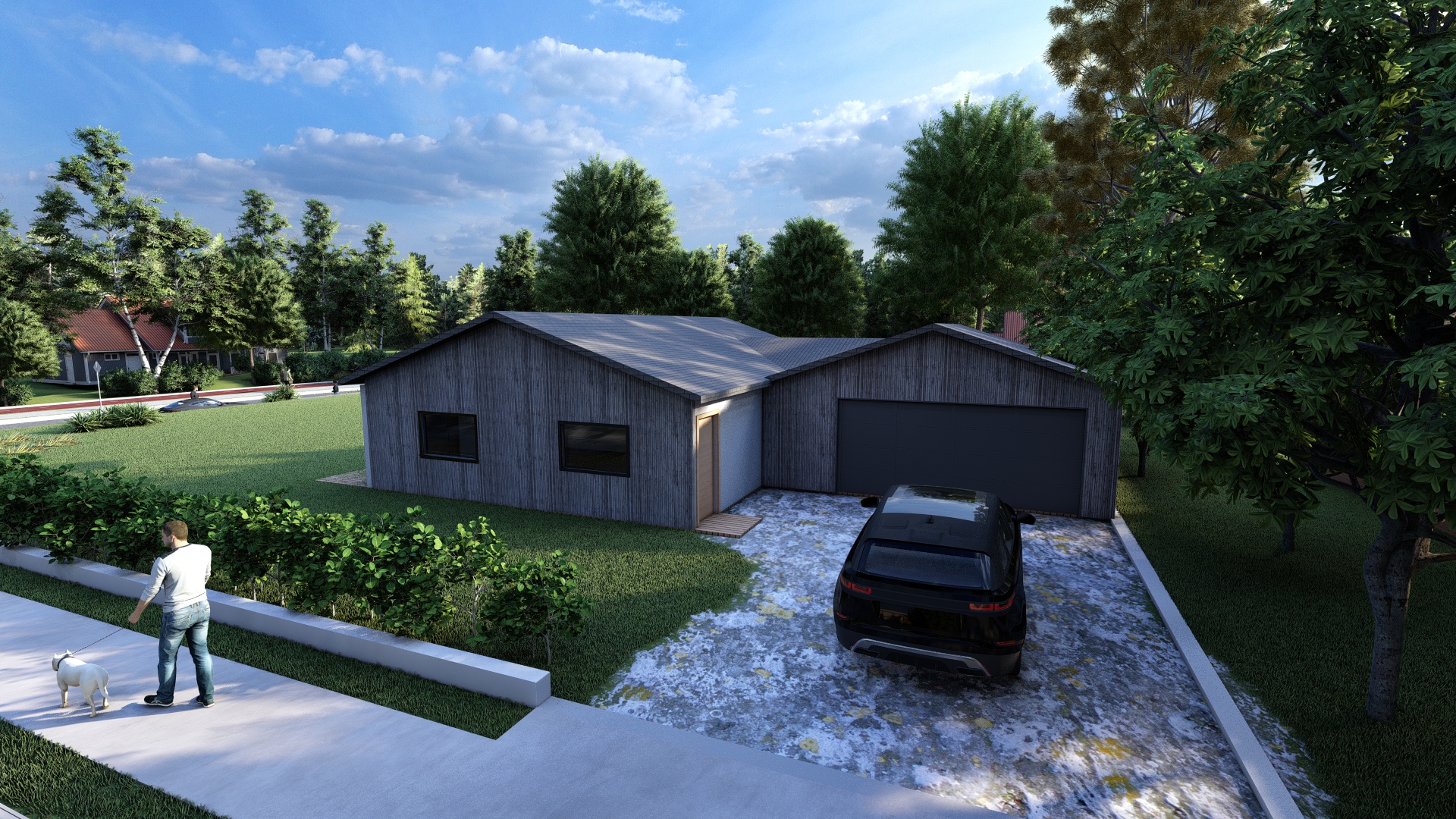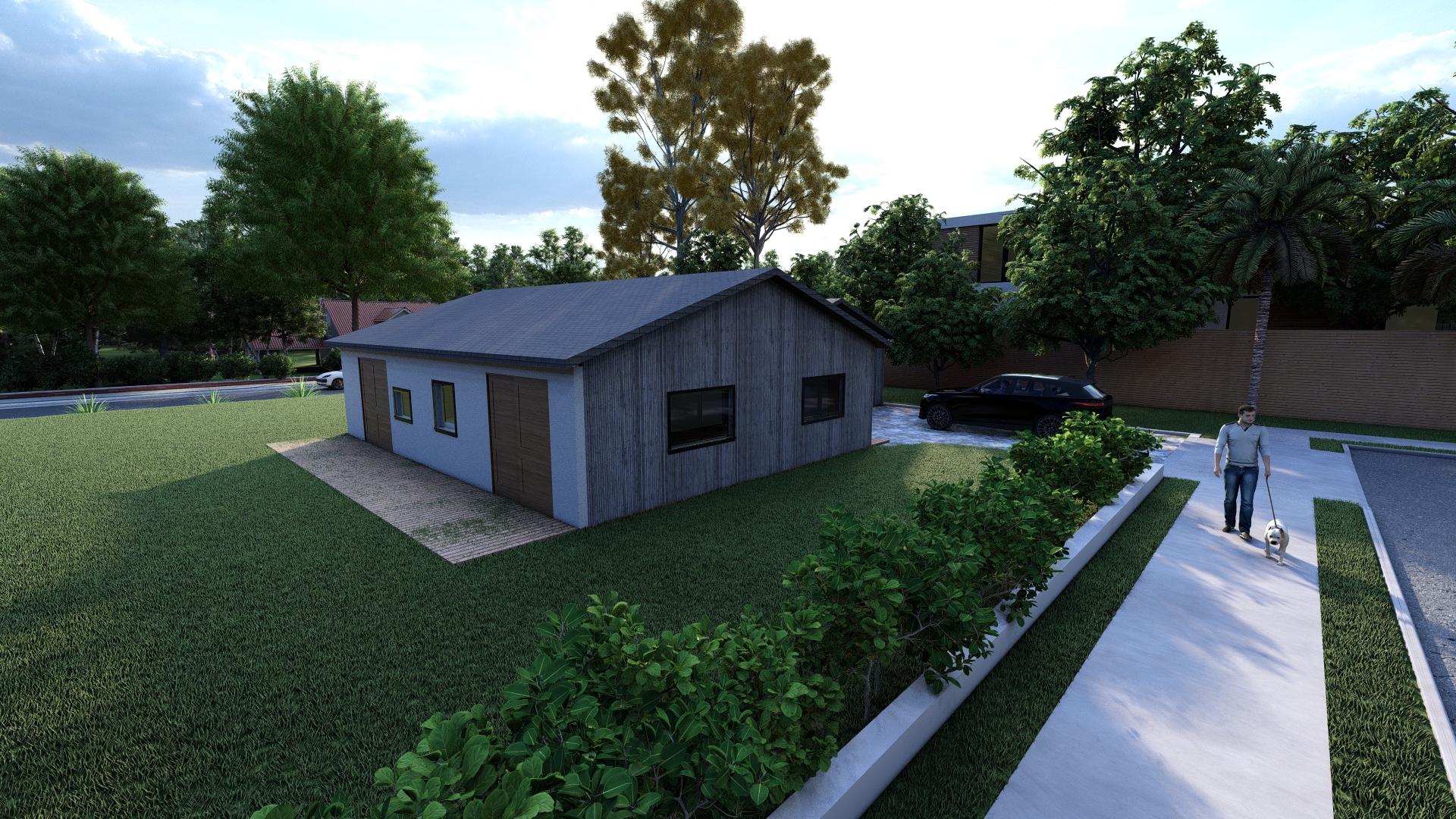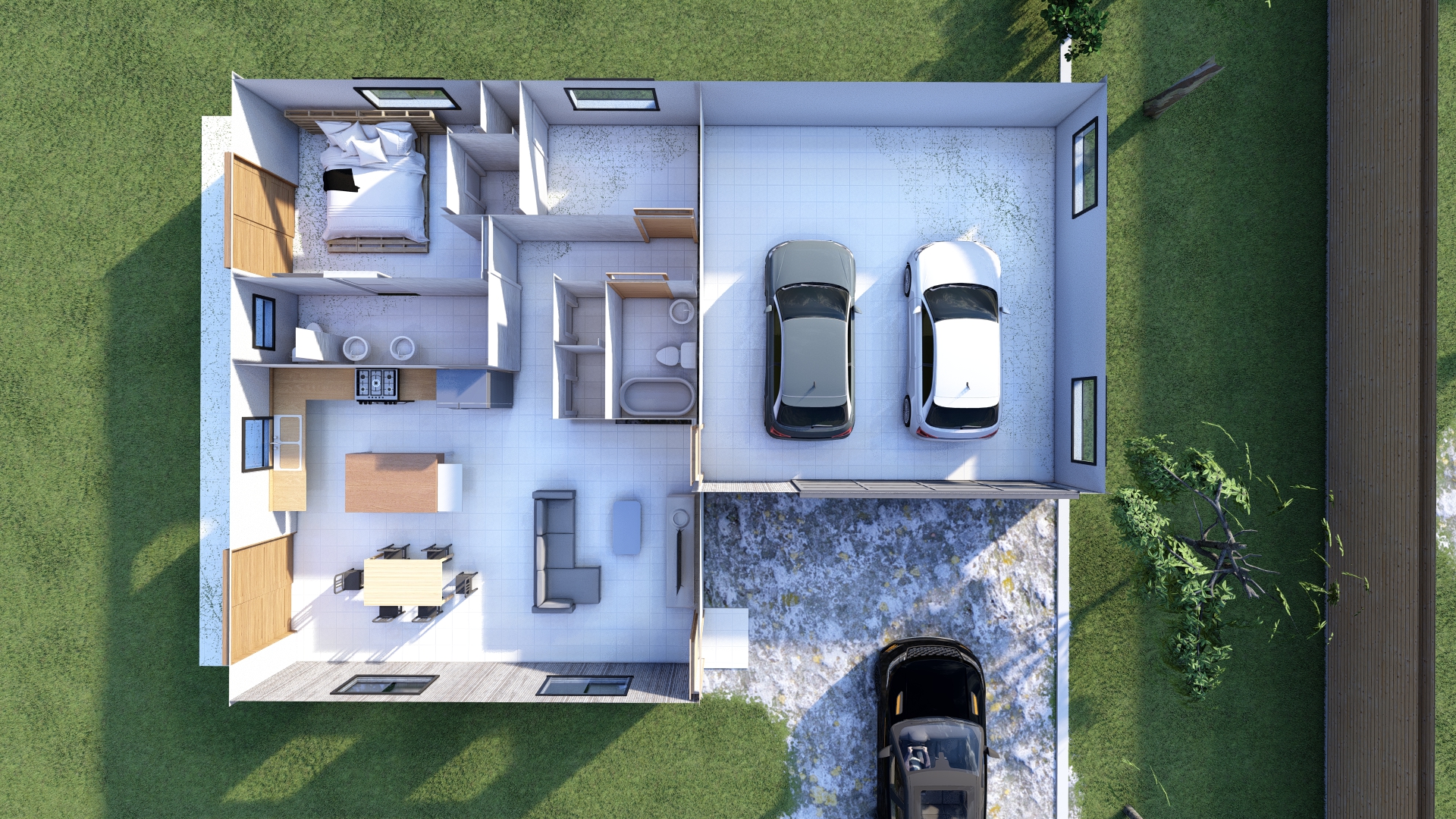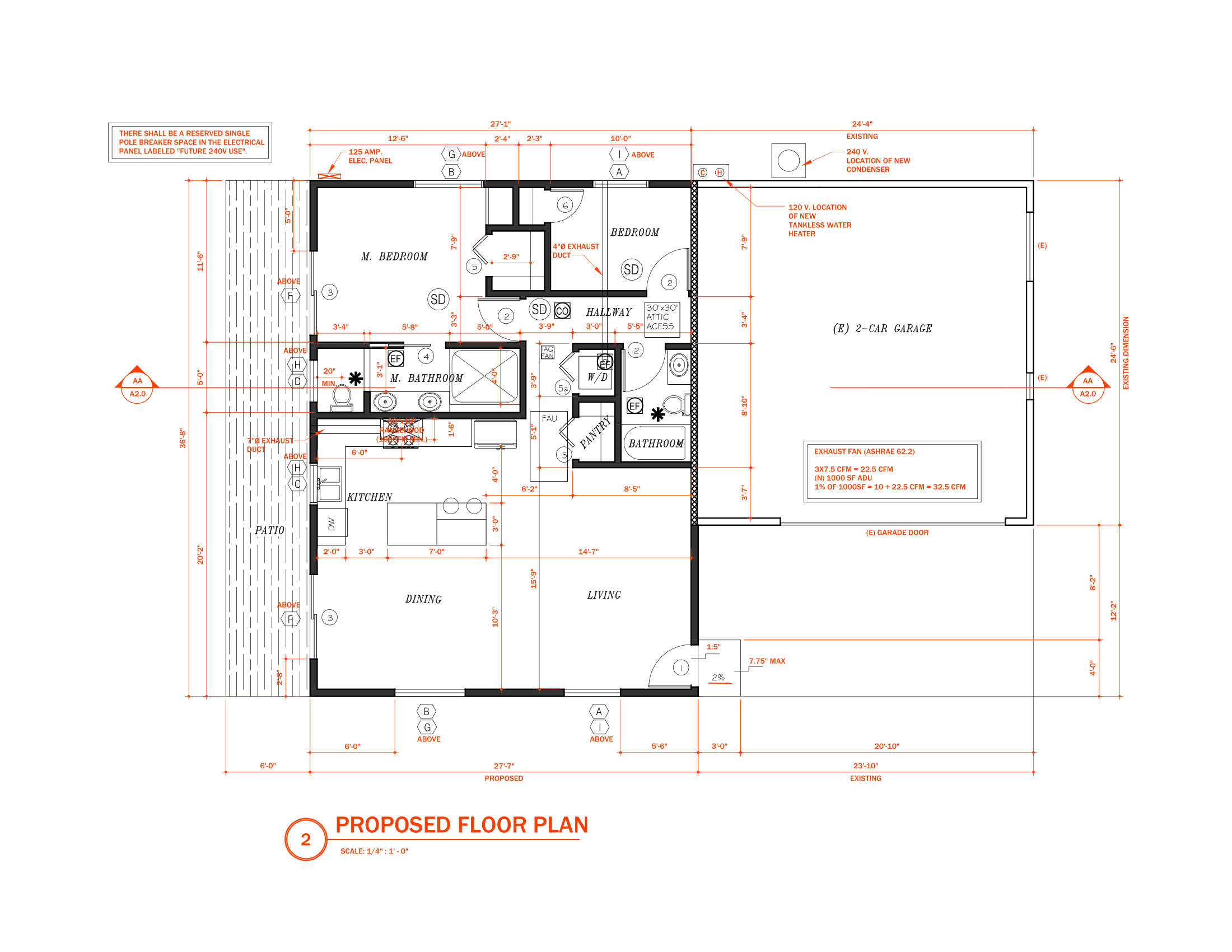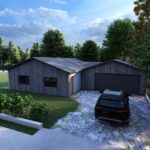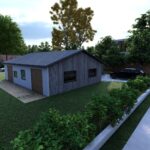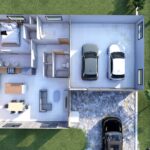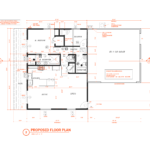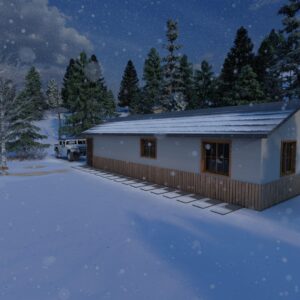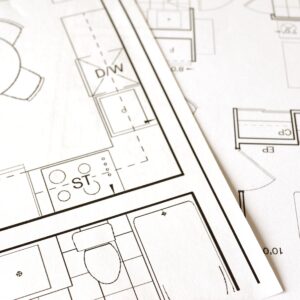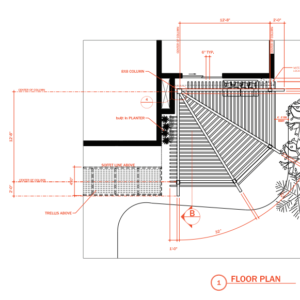Description
This small modern house features a gable roof and a simple finish façade. This design can be a starting point for creating ADU (accessory dwelling unit) in your backyard. Consist of 2 bedrooms and 2 bathroom. Glass doors open to the side porch and patio for outdoor enjoyment. An island and pantry enhance the kitchen and the dining room is nearby for family gatherings. The home is provided with a 2-car garage that leads to the hallway for easy access to each room. With a simple small modern house project, it will be easier to produce and meet your small space dream house. The project includes a floor plan, roof plan, elevations, and electrical plan.
What is included in the purchase?
You will receive a secure file lasting 24 hours after the first download.
A pdf file that includes:
Floor Plan with Fully Dimensioned and Scaled
Roof Plan with Fully Dimension and Scaled
Exterior Elevations with Dimension and Scaled
Electrical Floor Plan with Scaled
Note: The small modern house is a ready-made plan only for floor plan, elevations, roof plan, and electrical plan only. This layout is offered as a guide for final customers in order to build a small modern home or ADU. The customer will still need to comply with the local city as well as Structural details for a complete construction drawing set. Should you want to modify the layout with your own idea and design, please, contact us to receive an affordable quote to meet your needs.
Finished Square Footage
Ground Floor: 1000 Sq. Ft.
Unfinished Square Footage
Garage: 600 Sq. Ft.
Side Patio: 220 Sq. Ft.
Floor Plan Spaces
Living Area
Dining Area
Kitchen Area
Pantry
Washer & Dryer
Hallway
Master Bedroom
2-Bedroom
Masters Bathroom
Regular Bathroom
Master’s Walk-In-Closet
Small Closet
2-Car Garage
Front Porch
Side Wooden Patio

