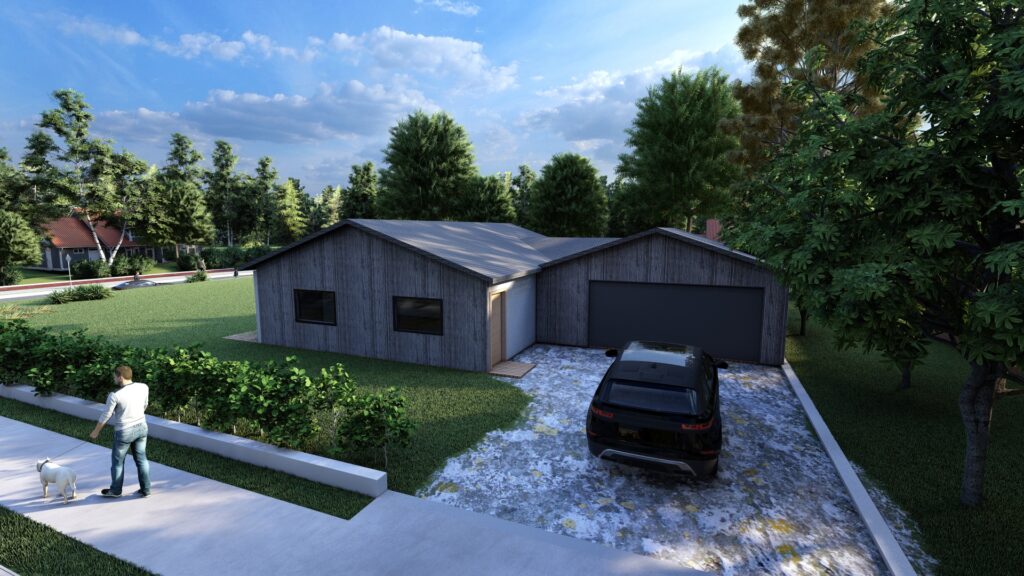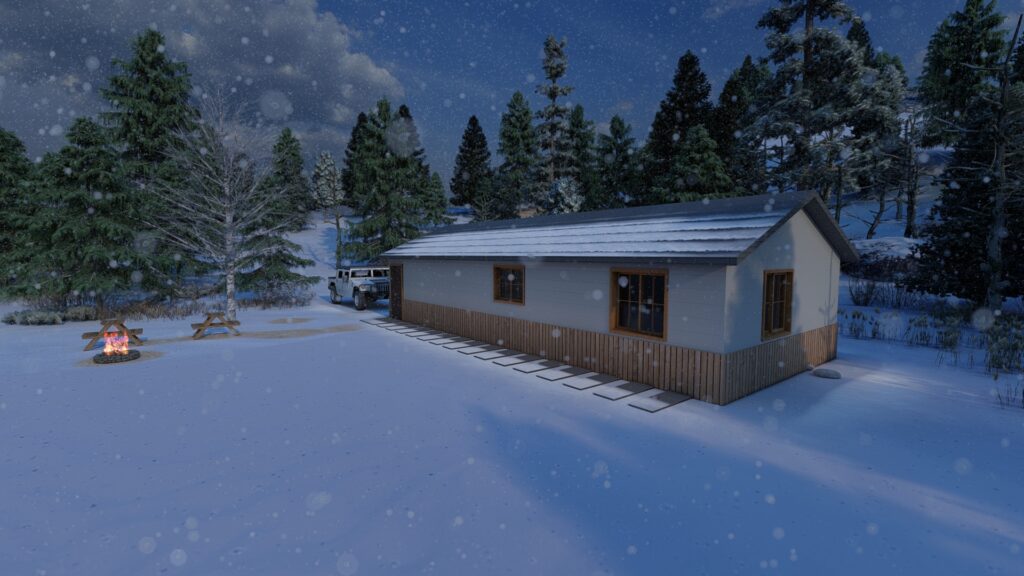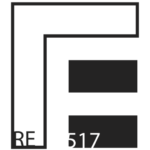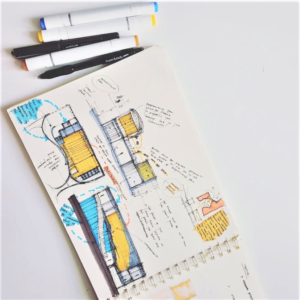Architecture is a multifaceted discipline that encompasses more than just the creation of...
Read MoreRE is a prefix in English that signifies again or once more.
With “RE” as our guiding principle, we strive to redefine a space, offering a unique blend of creativity, functionality, and comfort. Join me in this journey together, as we redesign, redraw, and reexperience to rediscover the essence of space planning in the field of architecture. Let us reimagine the possibilities and create spaces that surpass expectations, reviving the importance of thoughtful space planning in the world of design and architecture.


Small Modern House
Floor Plan
This small modern house features a gable roof and a simple finish façade. This design can be a starting point for creating ADU (accessory dwelling unit) in your backyard.
Camping House Floor Plan
This Simple Modern Camping House thoughtfully designed open concept plan has 2 bedrooms, 2 Baths, and a laundry room. The spacious master bedroom features a private bathroom and walk-in closet. The simple design layout create a aesthetic feeling of camping in the wood with this house while keeping the function


AutoCAD Template
By utilizing this template, you can eliminate the need to search for your preferred dimension and text styles, title sheets, blocks, and notations used in previous projects. Everything you need will be readily available in one place, saving you time and effort when starting a new drawing. Remember, practice and familiarity with AutoCAD’s tools and features are also crucial for creating presentation-quality drawings. However, having a well-designed template as a starting point can significantly improve your workflow and the overall quality of your drawing.
From Our Blog Posts
Faith in My Design
Were you part of any design field like architecture, interior design, landscape, content...
Read MoreGod’s Design in Architecture
Have you ever felt your curiosity might be playing with you? It happened...
Read More


