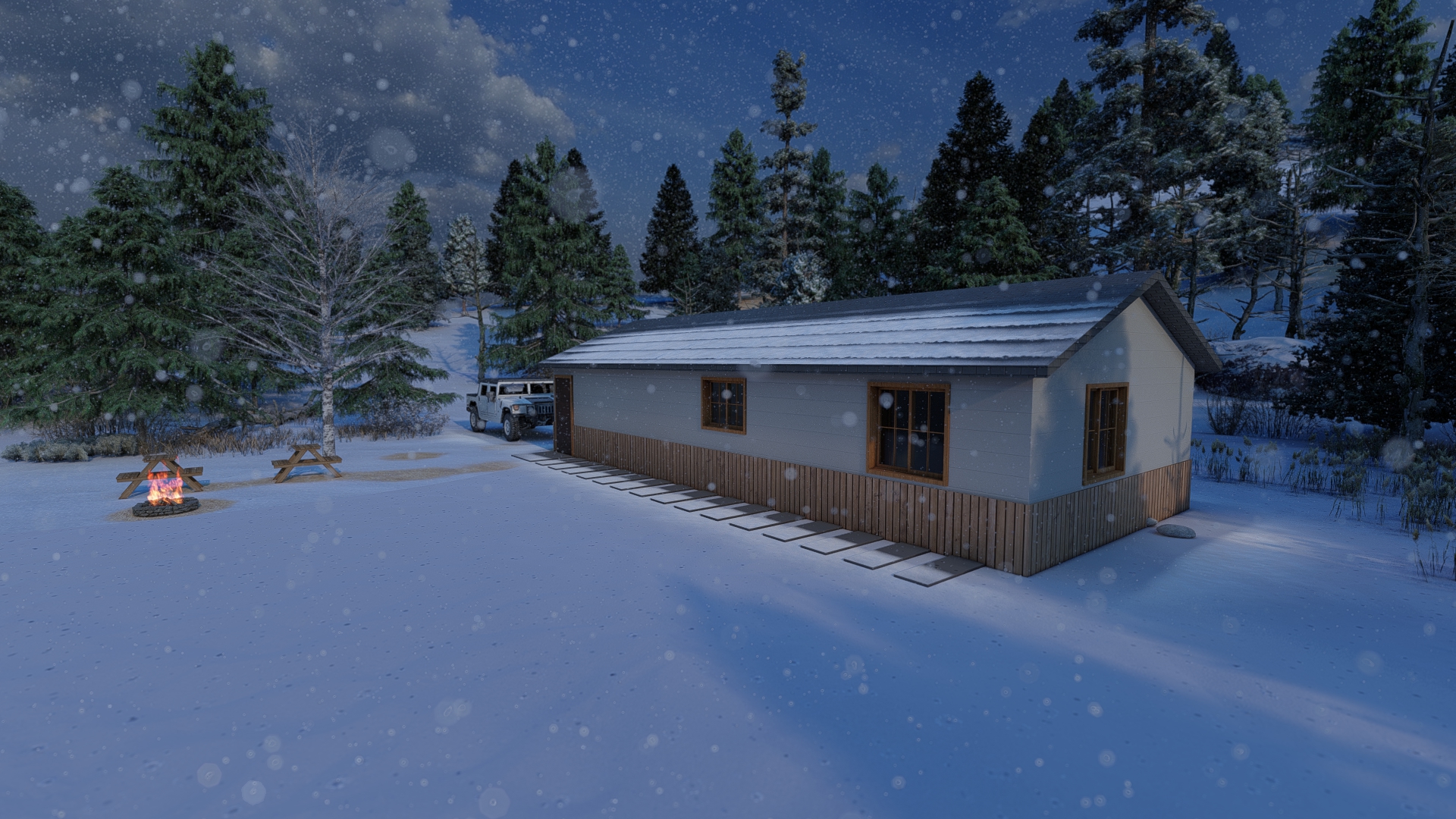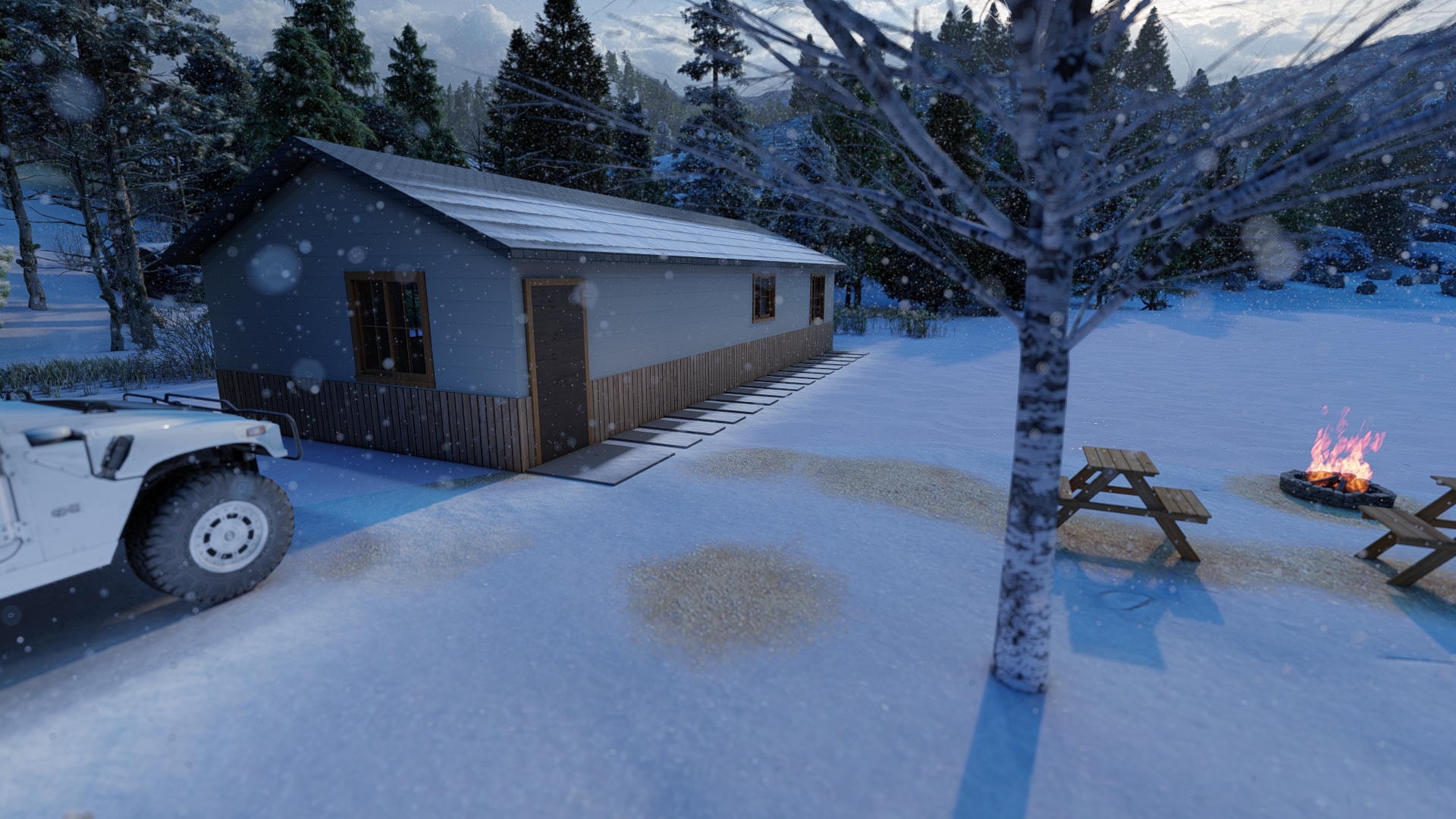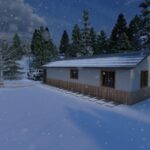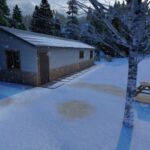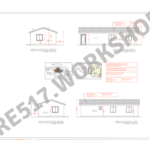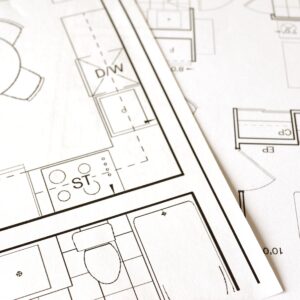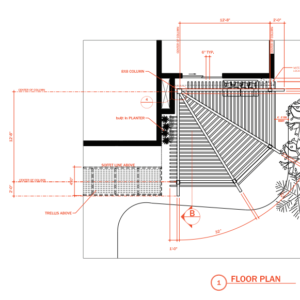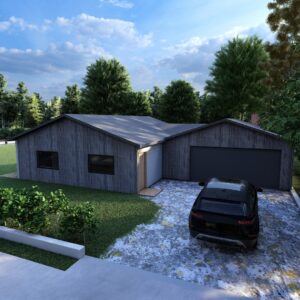Description
This Simple Modern Camping House thoughtfully designed open concept plan has 2 bedrooms, 2 Baths, and a laundry room. The spacious master bedroom features a private bathroom and walk-in closet. The simple design layout create a aesthetic feeling of camping in the wood with this house, while keeping the function
This project is an ADU size and can just a simple house design for your backyard. With a complete floor plan with dimensions up to elevations.
Custom floor plan concept design, design drawings, PDF format.
Concept Design Plans include:
Floor plans with dimensions
Door and Window Schedule
Elevations all four sides
Building Section
Roof Plan
Square footage information:
Finished Square Footage
Ground Floor: 800 Sq. Ft.
Floor Plan Spaces:
Living Area
Dining Area
Kitchen Area
Pantry
Washer & Dryer
Hallway
Master Bedroom
2-Bedroom
Masters Bathroom
Regular Bathroom
Master’s Walk-In-Closet
Small Closet
________________
Plan is delivered as an printable digital PDF downloads
No physical printed plans are included with this listing.
________________
Please don’t hesitate to message me if you need a custom design or modification / modifying of stock house plans.
NOTES:
Plans are for informational purposes only and do not include any engineering or architectural stamps. It is recommended that you consult with qualified licensed professionals such as builders, contractors, engineers, and architects who are familiar with your local building codes before undertaking any construction project.
The drawings serve as a preliminary design and should be thoroughly reviewed and verified by the owner and contractor before commencing construction. This review should encompass various aspects, including but not limited to exterior and interior material selection (roof, wall cladding, soffit, flooring, etc.), door and window specifications (placement, size, style, material, color, etc.) – Though we provide door and window schedule- , as well as mechanical, plumbing, and electrical fixtures (placement, size, style, material, color, etc.).
Since building regulations may vary across different states and local jurisdictions, these plans are not intended for immediate permitting. However, they can be adjusted by your builder or designer if necessary. It is important to check with local requirements, as some states may necessitate additional information and/or local engineering.
Please refrain from redistributing the PDF file. You may print the plans multiple times for personal use within the context of a single project. The plans provided here are intended solely for personal use.
• THESE DRAWINGS ARE PRELIMINARY DESIGN DRAWINGS.
DUE TO VARIATION IN DIFFERENT STATES AND LOCAL BUILDING DEPARTMENTS, THESE PLANS ARE NOT INTENDED FOR IMMEDIATE PERMITTING, BUT CAN BE ADJUSTED BY YOUR BUILDER OR DESIGNER IF NEEDED. SOME STATES MAY REQUIRE ADDITIONAL INFORMATION AND/OR LOCAL ENGINEERING, CHECK WITH LOCAL REQUIREMENTS.
• PRIOR TO COMMENCING CONSTRUCTION, ENSURE COMPLIANCE WITH LOCAL ZONING, BUILDING CODES, AND PERMIT REQUIREMENTS BY CONSULTING YOUR LOCAL MUNICIPALITY.
• VERIFY FOUNDATION SIZE: BEFORE BEGINNING CONSTRUCTION, ENSURE THAT THE FOUNDATION SIZE ALIGNES WITH THE SPECIFICATIONS FOR YOUR BUILDING.
• ENGAGE ENGINEERING SERVICES: THE OWNER SHOULD EMPLOY A LOCAL ENGINEER TO REVIEW THE COMPLETE SET OF PLANS, VERIFY THE SITE CONDITIONS, AND ENGINEER THE DESIGN TO MEET THE UNIQUE REQUIREMENTS OF YOUR SITE AND BUILDING.

